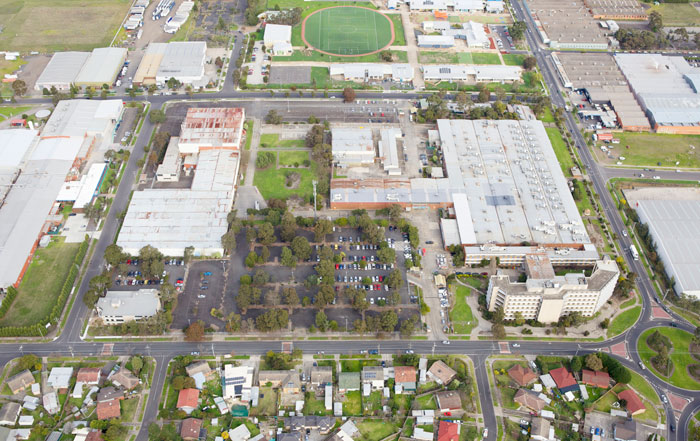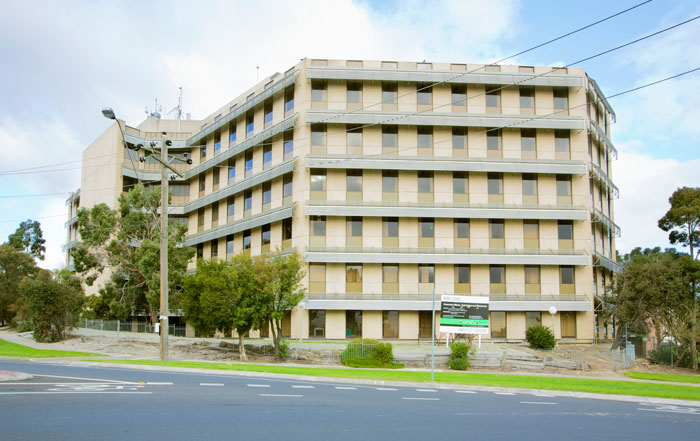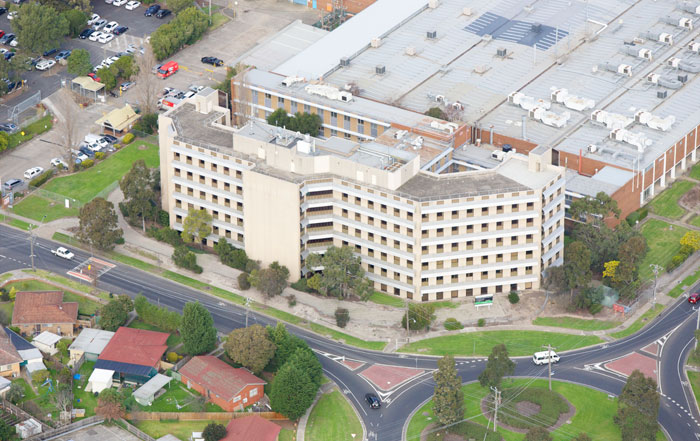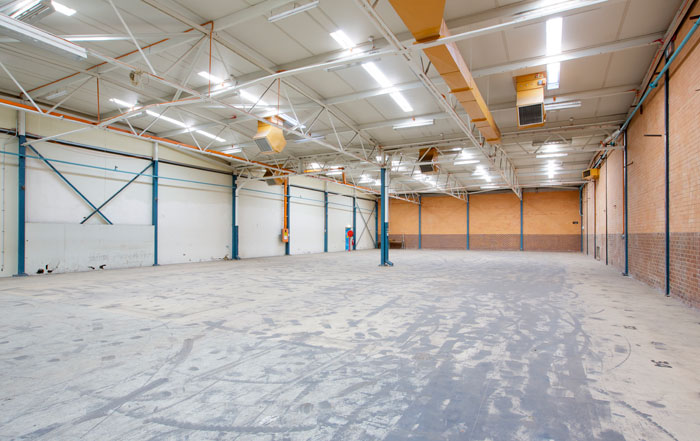A plan of the property known as 61 Riggall Street, Broadmeadows is listed below.
Two detached, single storey, masonry block buildings with concrete slab flooring, aluminium frames windows infills and a gable pitched steel deck roof. The buildings provide for various partitioned training rooms and amenities, having packaged air conditioning units or ducted air conditioning through exposed duct work. Male and female toilets are provided in each building as well as team room areas.
The main production facility which has a frontage to Blair Street, comprises a substantial, two part, concrete column and beam structure, having brick boundary walls, concrete slab flooring on both levels and various north west bays of steel deck roof cladding.
The lower ground floor area to the southern end, has been totally refurbished in 1996 and provides for modern, high quality office accommodation. Comprising of wall to wall carpet, acoustic tile ceiling systems with recessed fluorescent electric light fittings and air conditioning ducts. Window infills exist along the Blair Street frontage.
Male and female amenities, shower rooms and waiting areas have been provided. The balance of the ground floor consists of a variety of accommodation including plant rooms and engineering workshops with internal clearances of approximately 3.5 meters. There is a further staff amenities area, computer operations area with separate air conditioning and an alarm fire warning system. Also on this level is another small area of refurbished office accommodation, a staff cafeteria incorporating a large staff dining area and a fully equipped commerical cooking facility, staff gym, shops, credit union and executive dining area.
The ground floor of the main production building has a concrete slab flooring with renewed vinyl sheet floor coverings, full height brick boundary walls, north south warehouse bays with central supporting columns and painted stramit panel lined ceilings with numerous skylight domes in roof area. The main production area is fully air conditioned and includes various compressed air lines, smoke detectors and fire hoses. The estimated internal clearance area for the manufacturing area is approximately 5.0 metres.
Annexe to the east of the main production facility, the B store building comprises a single level factory warehouse building with concrete slab flooring, portal steel frame with full height brick boundary walls and internal columns throughout the floor area. The eastern annexe is utilised, in part, for temporary office accommodation which is air-conditioned. We estimate the internal clearance to be approximately 6.0 metres. The main store area within the eastern annexe comprises concrete slab flooring with vinyl tiled floor coverings, brick boundary walls and a evaporative cooling system.
This area consists of a freestanding steel frame, steel deck clad structure with concrete slab flooring and in part, exposed air conditioning ductwork. The building has an internal clearance of approximately 4.0 metres and provides for carpenter's workshop area, staff room and a separate storage area.
A detached older style factory warehouse building divided into two areas. The main building is a high and low loft section constructed of a portal steel frame, steel deck wall and roof cladding and concrete slab flooring. We estimate the internal clearance to the high loft section to be approximately 6.0 metres. The southern bay is divided into various training room and office areas. A "dravo" gas fired heating system with exposed duct work is provided to this area.
A large, two level manufacturing building situated on the Maldon Street frontage with concrete flooring on each level and vinyl tile floor finishes. The building is fitted with a fire sprinkler system and incorporates various ground floor production areas, with an internal clearance of approximately 4.0m. The first floor internal clearance is approximately 6.0 mteres. This ex manufacturing building could have good use for basic storage purposes.
Situated at the front of the production building on the Maldon Street frontage is a two level office amenities building being of masonry construction and having concrete flooring on each level, providing for various secondary office accommodation and staff amenities.
Adjoining the ex Printed Circuit Board production building to the north is an attached, build goods, raw material store constructed of portal steel frame with concrete slab flooring, steel deck or masonry walls and corrugated galvanised iron roof cladding. We estimate the internal clearance height of this building to be approximately 5 metres to the sprinkler line. A fire sprinkler system is fitted throughout this building.
Attached to the northern side of the raw material warehouse is a large finished goods warehouse with a small area of office and amenities to one side. The office area adjoining the amenities to the west provides for somewhat secondary air conditioned office accommodation. The finished goods warehouse has painted concrete flooring throughout with various east west warehouse bays, a fire sprinkler and evaporative cooling systems. Two roller shutter doors are on the western elevation for loading and dispatch purposes. We estimate the internal clearance to be approximately 6.0 metres.
Comprising a T-shaped two and part three storey office building situated directly at the front of the main production plant which provides for modern, good quality office and amenities.
A modern style, six level office building on the Riggall Street frontage, of distinctive design and imposing structure. The original building was constructed in 1985 and comprises of three levels (ground, first and second). The three upper levels (level 3, 4 and 5) were constructed in 1991. Two passenger goods lifts (1 accommodates 25 persons, the other accommodating 12 persons) are fitted to the building and serve all floors.
Each office level accommodates approximately 40 partitioned office together with male and female toilet facilites and tea rooms. The upper levels provide for good views to the north and north west and limited views to the south including views of the city skyline.
Erected on the corner land component (corner Riggall and Maldon Streets) is a modern style, part two level office structure erected in 1989.
The ground floor comprises a general reception area. Airconditioning facilities and electrical light fittings together with a separate projection room are provided. Male and female toilet facilities and a disabled person's toilet are on the ground level, which also includes two classrooms or various partitioned meeting rooms.
The first floor which is serviced by a 12 persons John Perry passenger lift, has wall to wall carpet on concrete slab flooring, suspended acoustic ceiling with recessed fluorescent electrical light fittings and air conditioning ducts. The first floor accommodates an impressive dining room/cafeteria at the front with a feature window above the entry reception area. A small fully equipped commercial kitchen is provided within this area. Male and female toilet facilities are provided on the first floor. The balance of the first floor is given over to meeting rooms, offices and lecture rooms. A plant room is included within the first floor on the southern annexe.
The building is finished and fitted to a high quality throughout and provides for modern well appointed offices, meeting rooms and classroom accommodation.
Two large bitumen sealed car park areas, one on the Riggall Street frontage and one at the rear fronting Belfast Street, provide a total of approximately 764 car spaces.



